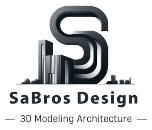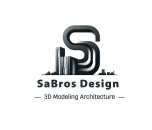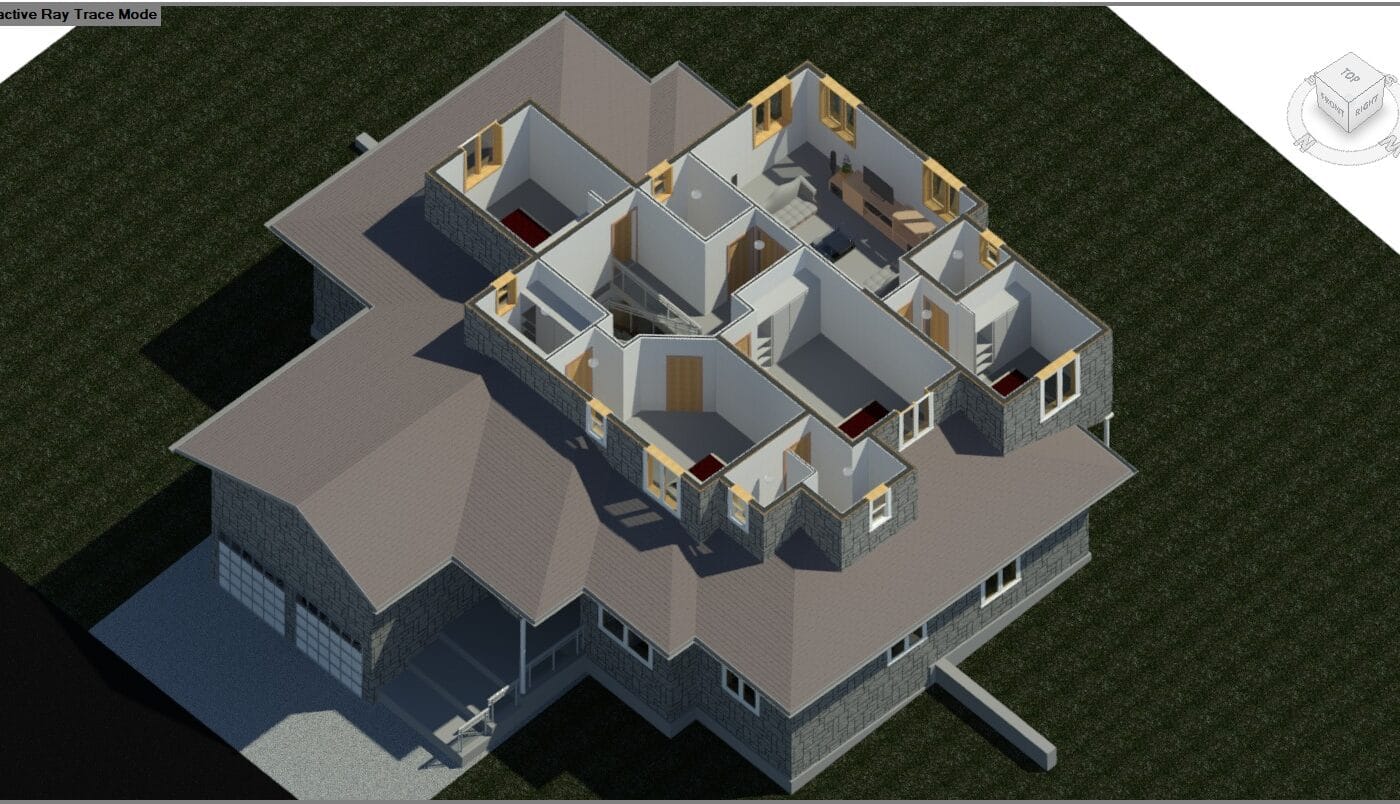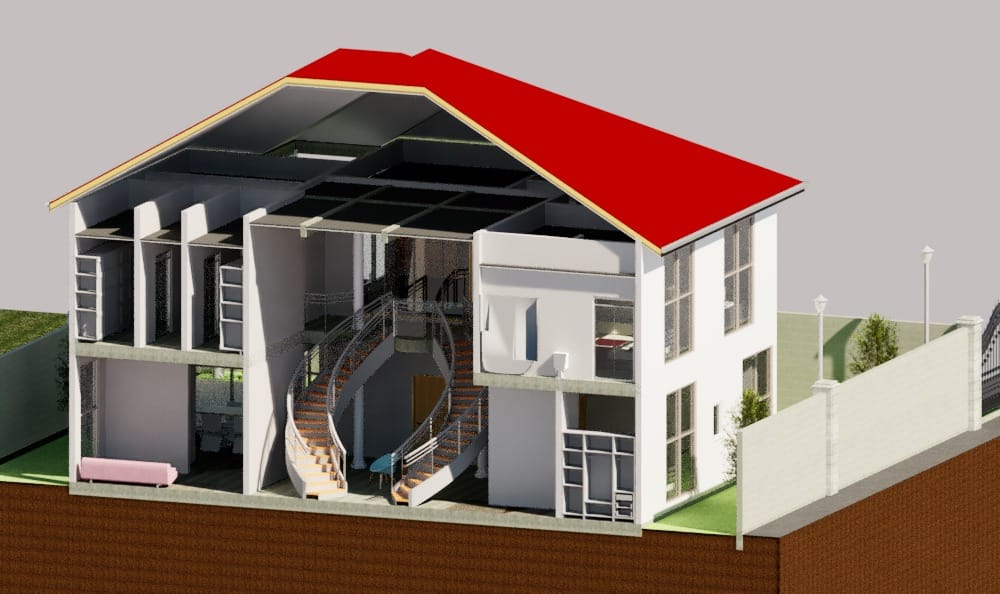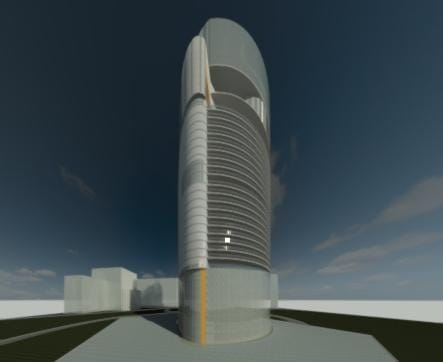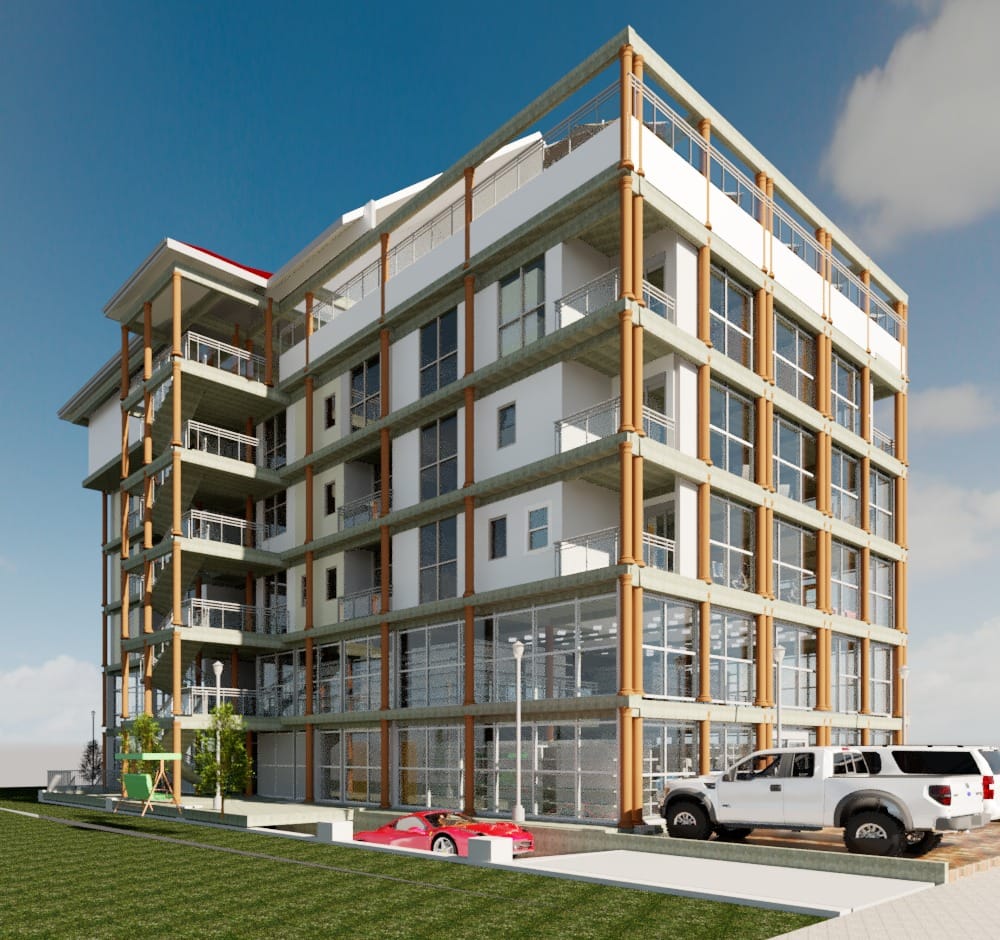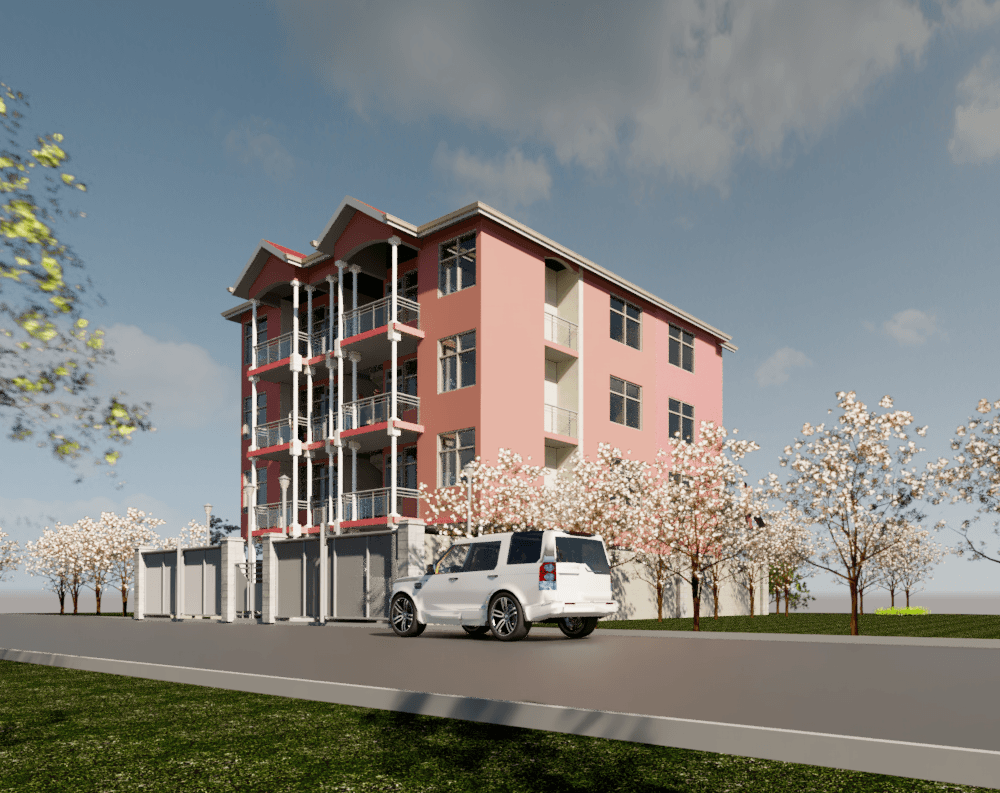



Your Vision, Our Expertise
At SaBrosMoDeAr, we deliver exceptional architectural solutions with a holistic approach, ensuring every project meets our clients' unique needs. Choose us for innovative and sustainable designs.
Your Vision, Our Expertise
At Pascal Architecture, we deliver exceptional architectural solutions with a holistic approach, ensuring every project meets our clients' unique needs. Choose us for innovative and sustainable designs.
Influential and impactful
Hub embraces holistic development and support for employees the aim of being a first-choice employer our sectors.
Exclusive Services
Our work strives to enhance our sense of place, identity, and relationship to others and the physical spaces we inhabit, whether natural or human-made.
Planning and Strategy
Through a unique combination of engineering, construction, and design disciplines, we create comprehensive plans tailored to your vision.
Interior Design
Our interior design services blend aesthetics and functionality to transform spaces into inspiring environments.
House Renovation
We specialize in house renovations that breathe new life into your home, combining modern design with timeless elegance.
About Us
SaBrosMoDeAr's facilitates the creation of smart, beautiful spaces. We work on Projects all around the world, with most of our Projects in the USA, Canada, The Caribbeans and African. Our team work with you to design your ideas to a custom plan that meets and exceeds your expectations. We do our best work when you tell us about yours.
Our mission is to build your project with superior quality, on time, and on budget. SaBrosMoDeAr's team of designers, job supervisors and expert tradesmen will assure your 100% satisfaction

01
Concept Design
We specialize in creating innovative and functional design concepts that align with your vision and project requirements.
02
Schematic Drawings
Our detailed schematic drawings provide a clear and comprehensive representation of the design, ensuring all aspects are meticulously planned.
03
Project Offer
We offer tailored project solutions that integrate place-making, environmental stewardship, social equity, and economic viability, resulting in spaces with distinct beauty and identity.
Our projects
Have a project in mind? You’re welcome to send a message or give us a call.
Clients
Around the world
Square
Foot
Floor
Completed
CAD Drafting & BIM Modeling
SaBros Design 3D Modelling Architecture ( SaBrosMoDeAr) provides full service CAD and BIM design. We support drafting and modeling as a firm, an outsourced team, or an on-site extension of your existing staff. We perform our work on a fixed-cost and fixed-timeline to increase your productivity. Use our services to reduce your overhead, efficiently handle peak demands, or eliminate the need for additional staff, training and software expenses. If there is a specific service you need we will work with you to develop protocol(s) appropriate to your business model.
SaBrosMoDeAr provides an unparalleled flexibility to tailor our services to fit your existing practices and streamline processes through direct communication from our experienced staff. Our architectural designers produce documents according to the standards you specify and deliver final results based on scheduling timelines developed prior to project commencement. We can also partner with you to assist in fast-tracking priority projects and hand them over at a predetermined time.
CAD/BIM Services Include:
– Preliminary design and planning including fixture and office planning
– Design revisions, including redline support and client feedback
– Production of design development, construction, bidding, landlord and permitting drawings; this includes any revisions or modifications
– Detail assemblies and design custom elements
– Facilities planning, layout, and documentation.
– Scanning and conversion of existing paper drawings into electronic CAD or BIM ready drawings following your standards
SaBrosMoDeAr provides an unparalleled flexibility to tailor our services to fit your existing practices and streamline processes through direct communication from our experienced staff. Our architectural designers produce documents according to the standards you specify and deliver final results based on scheduling timelines developed prior to project commencement. We can also partner with you to assist in fast-tracking priority projects and hand them over at a predetermined time.
- 2000 Square Feet
- Laundry Facility
- Basketball Court
- Residential
- Swimming Pool
- Landspaces
- Professional Gym
- Laundry Facility
- Basketball Court
Get in touch
We’re available for enquires and collaborations, and we’re excited to hear from you about new projects.
(USA OFFICE)
+1 (747)-206-7709
+1 (612)-289-1831
(CANADA OFFICE)
+1 (647)-770-2635
[email protected]
Find Us
I’m interested in
working together
+1 827 48 89
